Our Projects
Get to know more about BIMLab projects
The IDF Intelligence Complex
MEP Coordination and BIM Modeling

Client: Solel Boneh, Shikun Binui Group
Architect: Various
Location: Be'er Sheva, Israel
Function: National Intelligence Campus
Area: 450,000 m²
Year: 2025
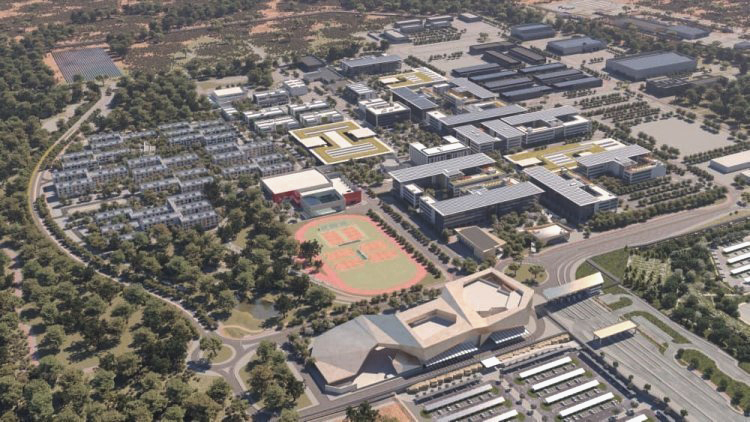
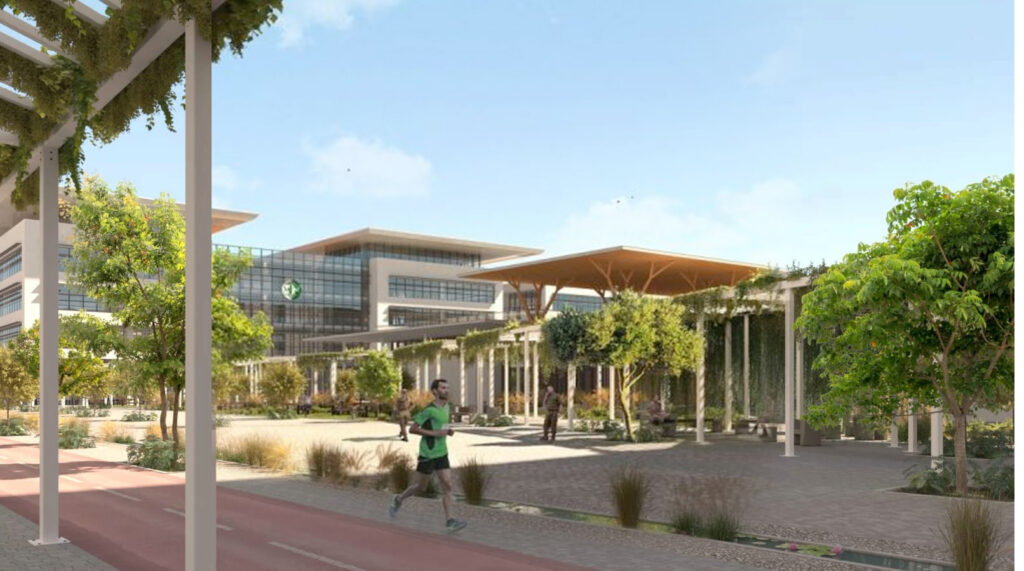
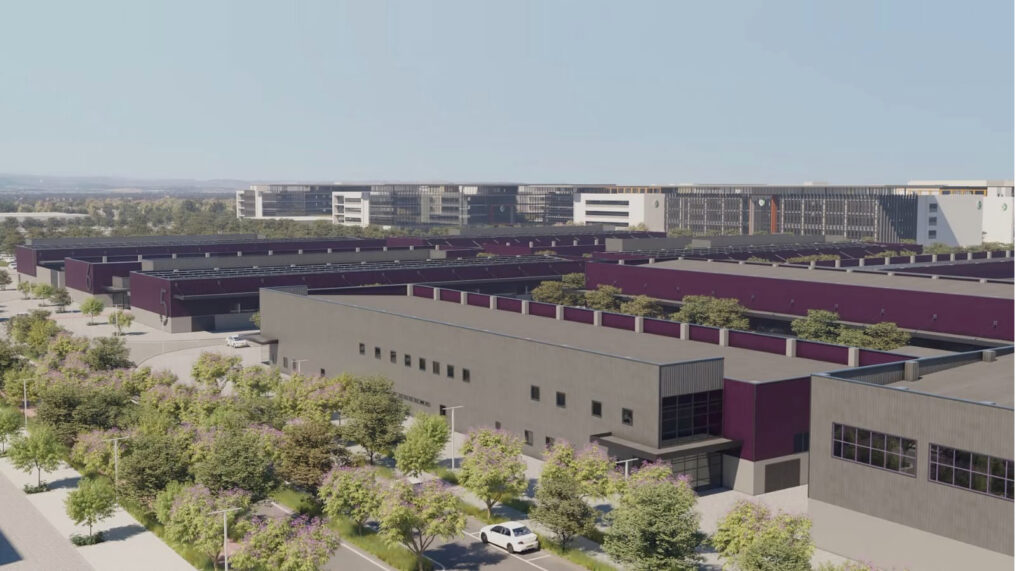
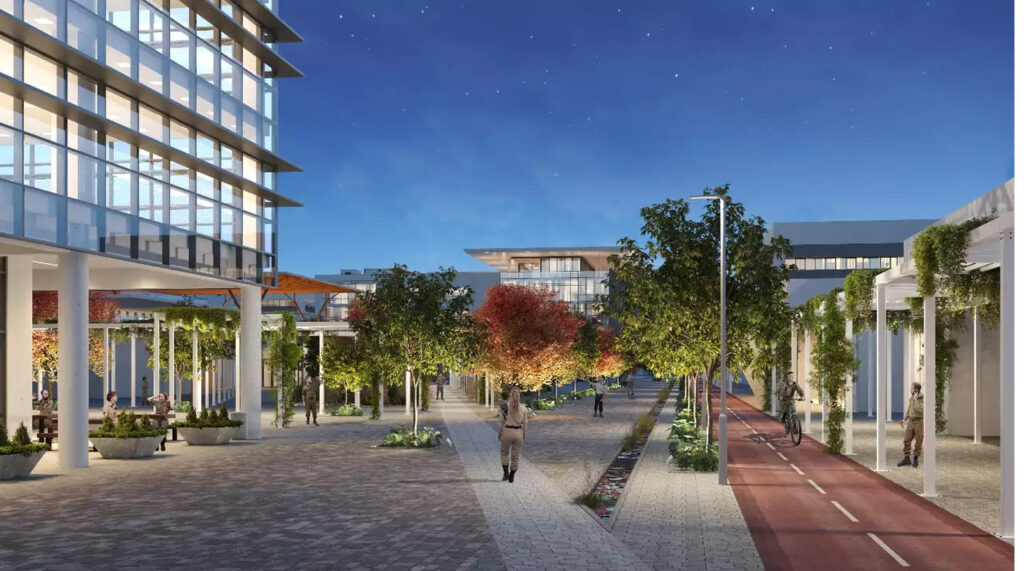
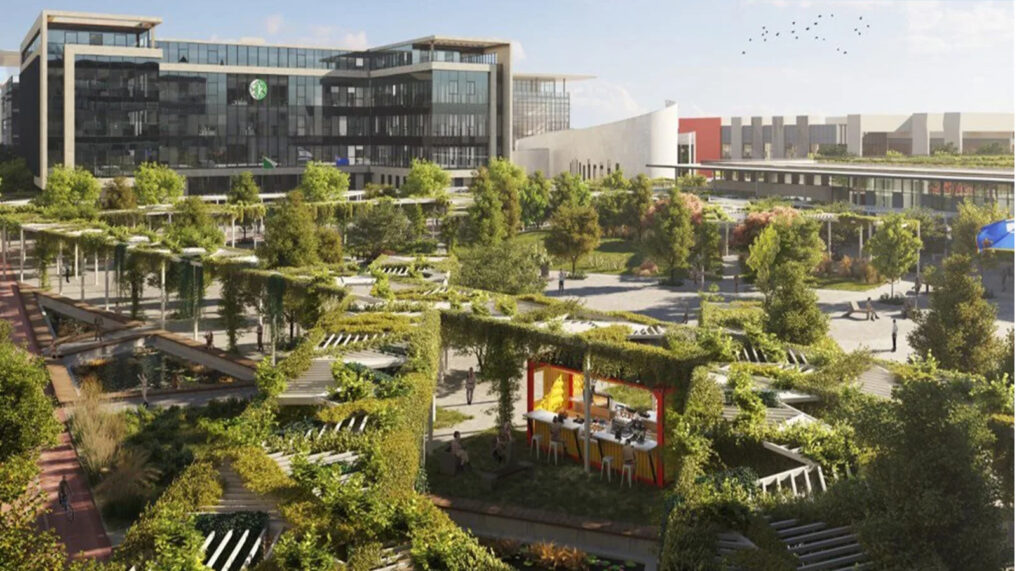

The IDF Intelligence Campus is one of Israel’s largest and most complex national infrastructure projects — a strategic initiative to relocate major IDF units to the south.
Located in the northern Negev near Shoket Junction, between Lakiya and Omer, the campus spans approximately 2,500 dunams and includes about 450,000 m² of built area.
The new campus will serve as a unified center for the IDF’s intelligence, cyber, and technology divisions, including the Headquarters of the Intelligence Corps, and will accommodate around 12,000 soldiers and officers. It will feature command and research facilities, training centers, data and communication hubs, residential zones, and service areas — all designed according to the highest standards of innovation, sustainability, and security.
The project is being delivered through a Public–Private Partnership (PPP) model led by Shikun & Binui Group, in collaboration with major Israeli financial institutions, with an overall investment of approximately ₪11 billion.
Construction is in progress, with completion and occupancy expected in 2028, and a long-term operation and maintenance period extending to 2047.
Beyond its military and technological significance, the Intelligence Campus represents a powerful driver of regional development in the Negev — integrating smart design, advanced infrastructure, and sustainable growth for the future of Israel’s defense ecosystem.

BIMLab provides comprehensive MEP coordination and BIM modeling services for a range of buildings and infrastructure systems across the entire Intelligence Campus in the Negev.
Our team supports the multidisciplinary planning and construction teams in delivering complex, high-performance facilities that integrate advanced technological, operational, and infrastructure networks.
Within the project’s BIM framework, BIMLab leads the coordination of mechanical, electrical, plumbing, and infrastructure systems — ensuring seamless integration between architectural, structural, and MEP models while maintaining full alignment with the project’s digital standards and execution protocols.
All models are developed in accordance with the project’s BIM Execution Plan (BEP) and are structured to enable effective collaboration, transparent version control, and rigorous quality assurance throughout the design and construction stages.
By combining technical expertise with a proactive, process-driven approach, BIMLab contributes to the project’s overall clarity, efficiency, and constructability.
Our coordination work focuses on preventing conflicts early in the design phase, improving communication between disciplines, and delivering accurate, fully coordinated models that support both design intent and on-site implementation.
