Our Projects
Get to know more about BIMLab projects
Ha'Horesh Residential Project
BIM Management and MEP Coordination

Client: Geshem Holdings LTD
Architect: Geshem Architects
Location: Migdal HaEmek, Israel
Function: Multi-Residential Project
Area: 205 residential units + retail
Year: 2025
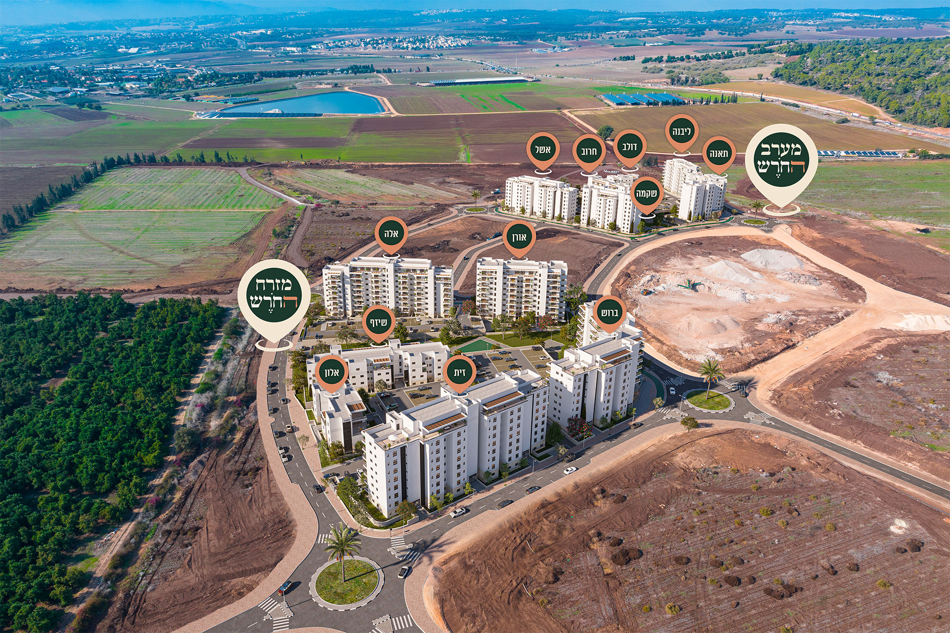
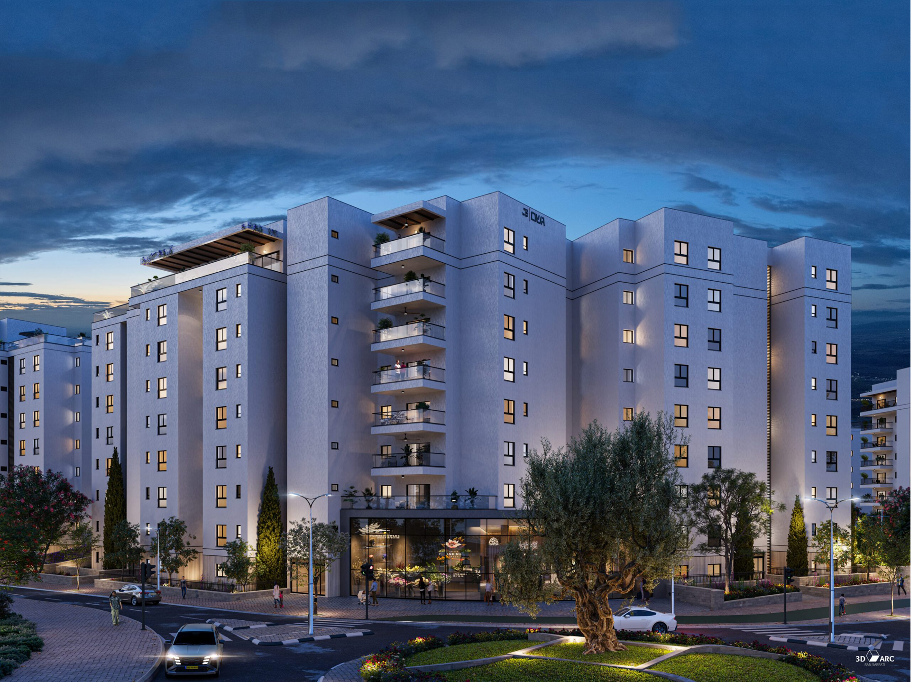
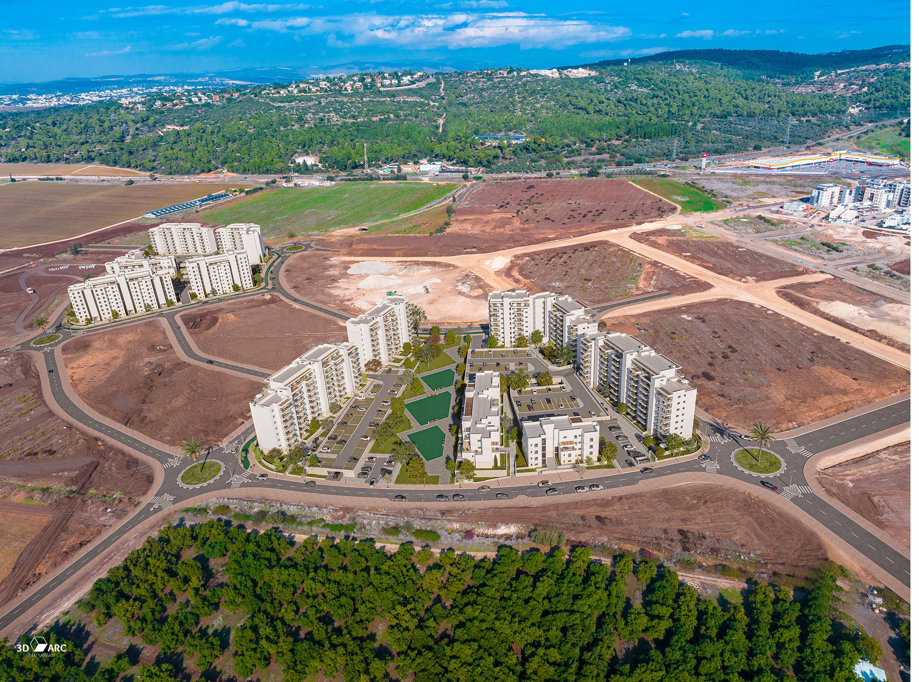
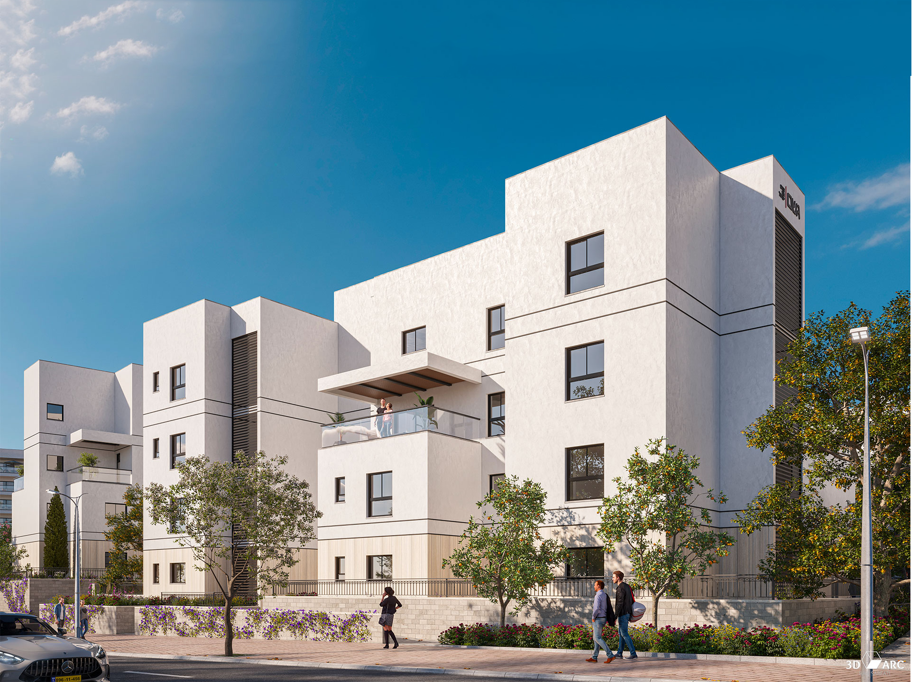
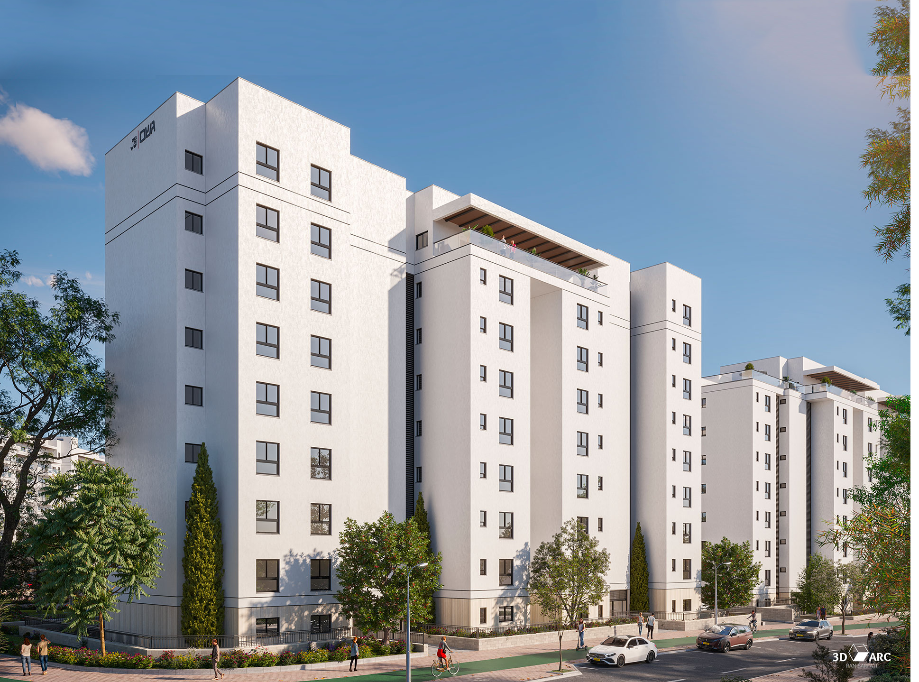
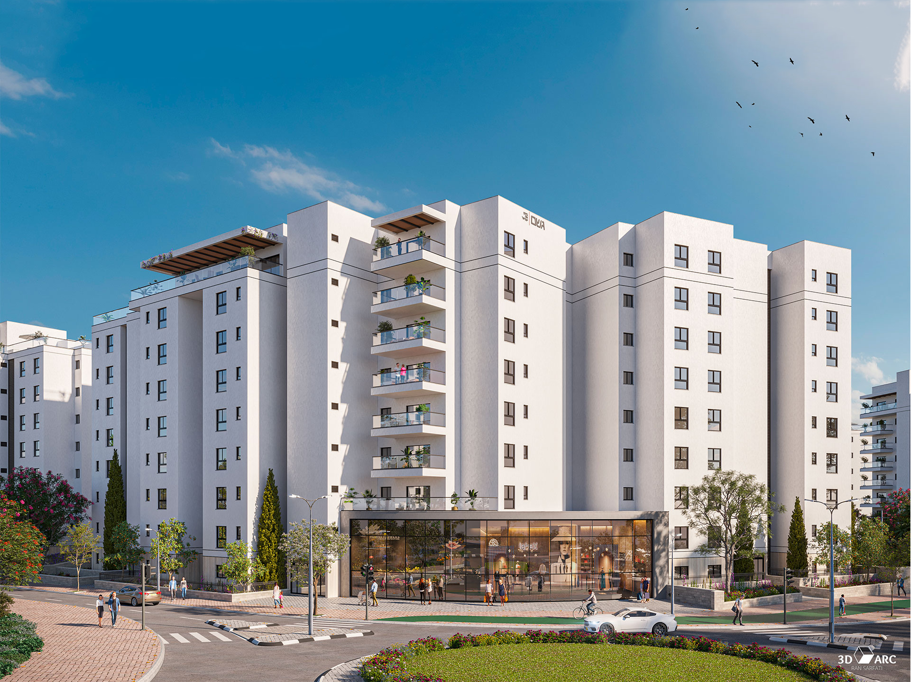

HaHoresh is a new residential development in the Shikmim neighborhood of Migdal HaEmek, comprising approximately 205 housing units and a commercial area of 300 m². The project is part of a broader masterplan for 4,500 residential units on publicly owned land in the western part of the city.
Strategically located between existing neighborhoods and the city center, HaHoresh is designed to create an urban continuum that integrates with its natural surroundings. The plan preserves green zones, including natural groves and a water reservoir, embedding them into the heart of the community.
The neighborhood will offer a diverse mix of apartment types, including 3, 4, 5, and 6-room units, as well as penthouses and special-design residences. Residents will benefit from close proximity to kindergartens, schools, community centers, healthcare clinics, green parks, and retail centers — all designed to support a high quality of life.

BIMLab plays a central role in ensuring the technical and operational success of the HaHoresh project. Our team provides:
Comprehensive BIM Management — including the development of the BIM Execution Plan (BEP), defining modeling scope and Level of Development (LOD) for all consultants, establishing digital workflows, and overseeing the federated model structure throughout all design phases.
Multidisciplinary Design Coordination — leading cross-disciplinary model reviews and facilitating collaboration between architecture, structure, and all engineering systems. We conduct structured design checks, manage design version control, and ensure design consistency across all models.
MEP Systems Coordination — managing clash prevention and model integration for HVAC, plumbing, fire protection, and electrical systems. Our coordination ensures early detection of issues, streamlined model updates, and alignment with spatial and construction constraints.
Client and Consultant Interface — serving as the central communication hub between the developer, architects, engineers, and consultants, we facilitate technical decisions, resolve planning gaps, and ensure project progress aligns with the developer’s goals and timeline.
Model Oversight and Quality Control — through rigorous review processes, internal QA protocols, and the use of Autodesk Construction Cloud tools, we ensure model integrity and coordination quality at every stage.
By embedding these services into the heart of the planning process, we help create a well-coordinated, construction-ready project that meets both design intent and technical feasibility — while reducing delays and uncertainty in future execution phases.
