Our Projects
Get to know more about BIMLab projects
Bravo Compound
BIM Management and MEP Coordination

Client: Almogim Holdings L.T.D + Yossi Avrahami Group
Architect: Miloslavsky Architects
Location: Ramat Gan, Israel
Function: Multifamily Residential Complex
Area: 157 residential units
Year: 2025
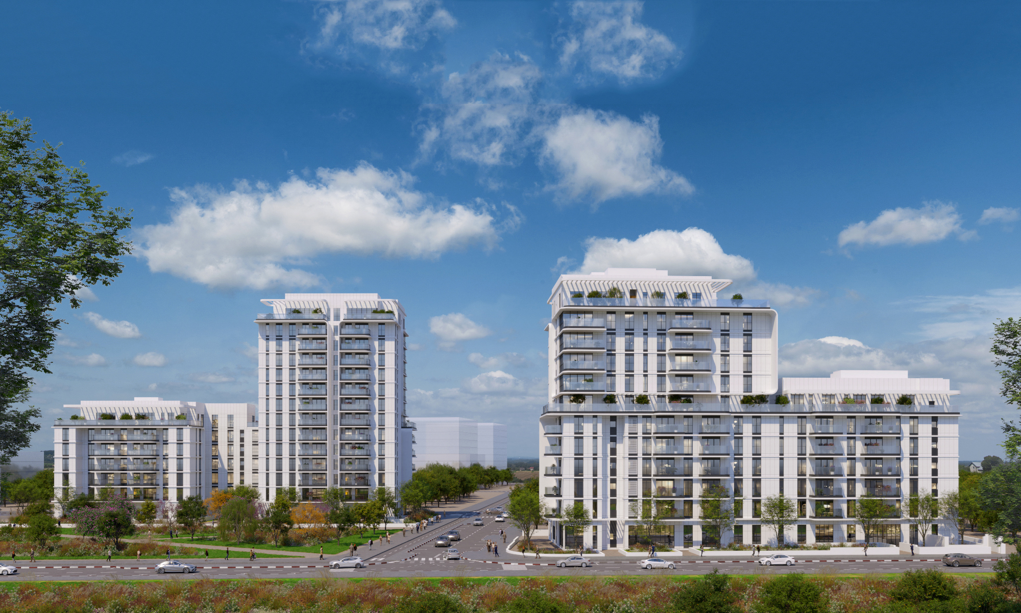
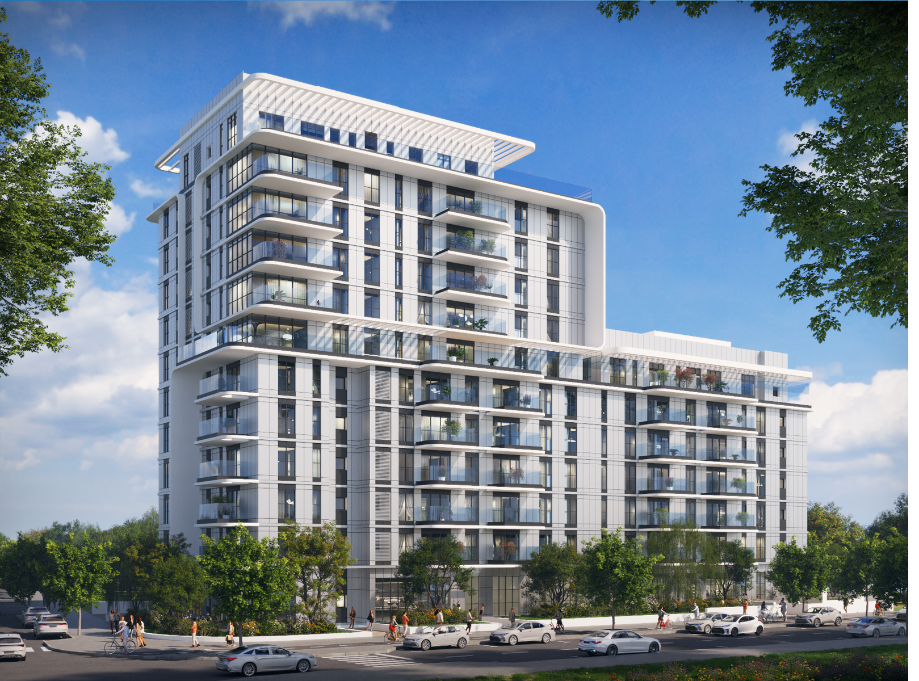
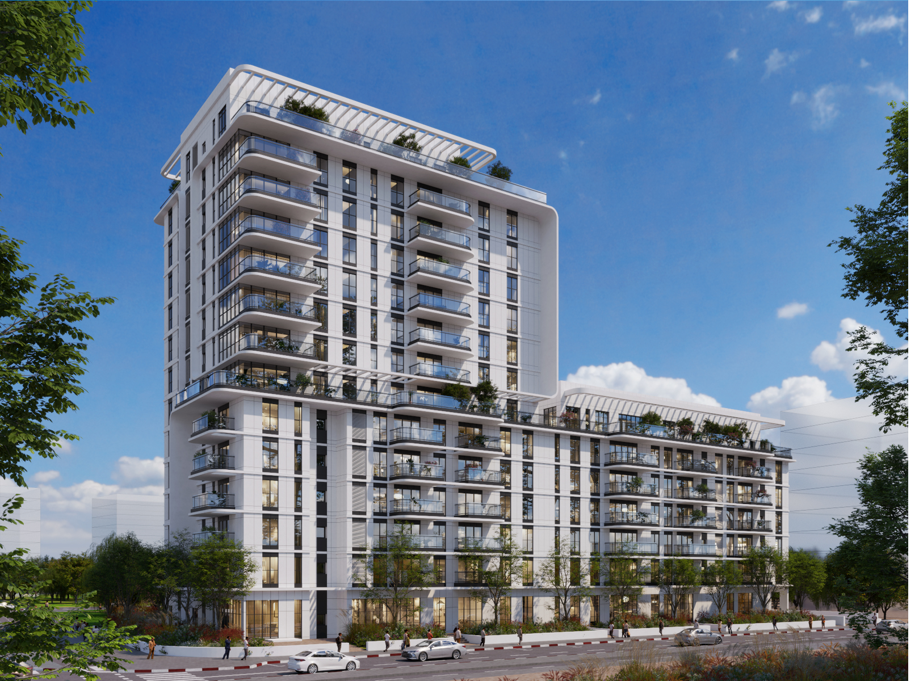
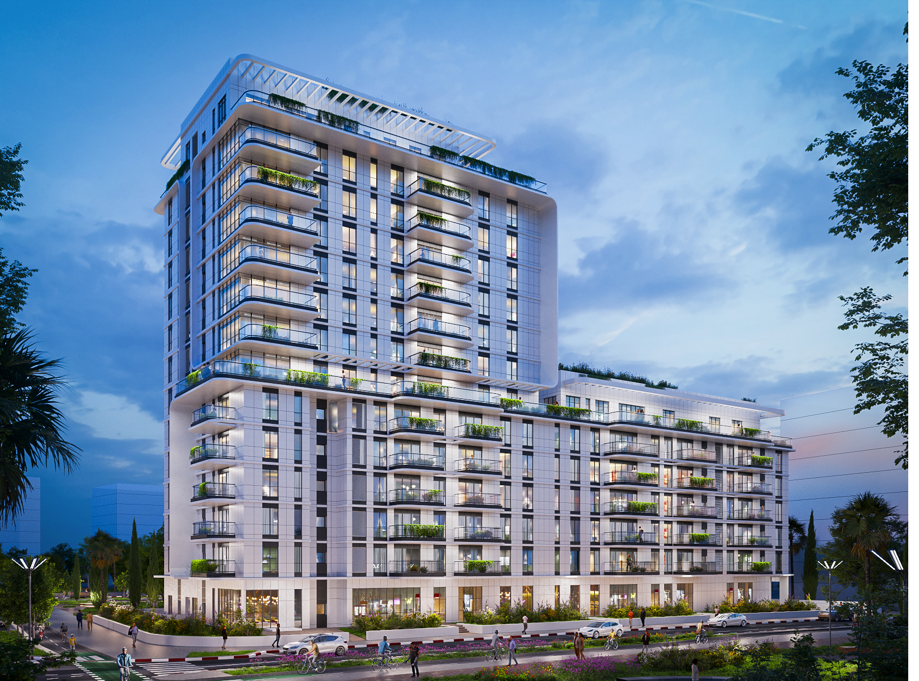
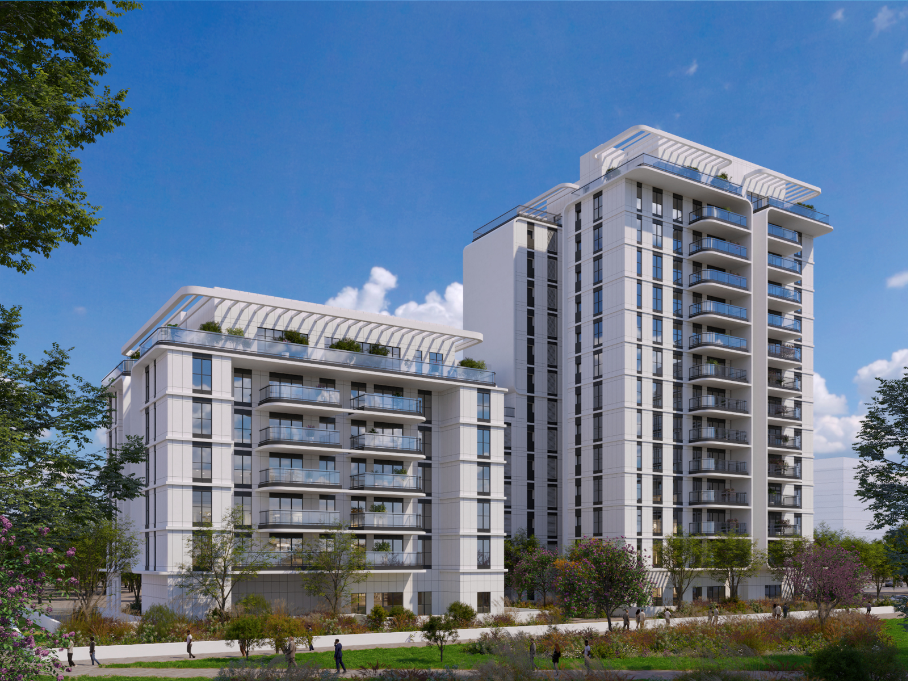
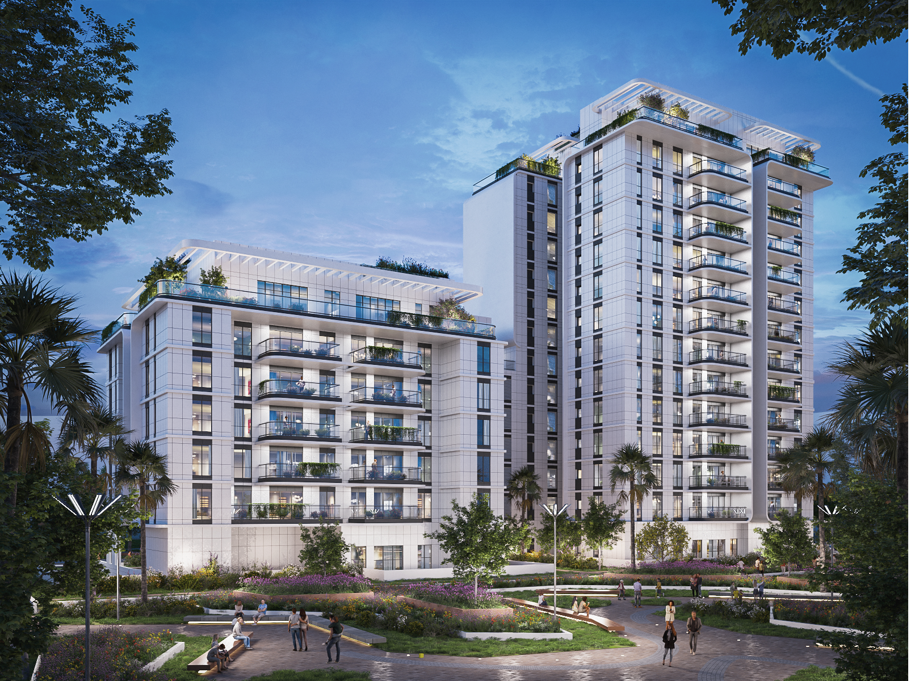

Bravo residential project, located in southern Ramat Gan on plots 130 and 131, is a joint development by Almogim Holdings and Yossi Avrahami Group, and is designed by Miloslavsky Architects. This large-scale urban development includes high-rise residential buildings with commercial spaces on the ground floor and two levels of underground parking beneath each building.
The total built area reaches approximately 35,000 square meters, and the project will include 157 residential units. With its combination of residential density, urban accessibility, and integrated infrastructure, this project represents a significant contribution to the evolving urban landscape of the Tel HaShomer area.

As part of Bravo development led by Almogim and Yossi Avrahami, BIMLab provides full-scope BIM management, concrete structure coordination, and MEP coordination during the project's design phases.
Our BIM management team leads the setup, organization, and implementation of the project's digital workflows using platforms such as BIM 360. This includes defining model structures, managing collaboration between disciplines, ensuring version control, and maintaining a clear and traceable coordination process throughout design development.
A key part of our work focuses on coordinating all concrete elements between the architectural and structural models. By resolving misalignments in areas such as stairwells, slabs, cores, balconies, and underground parking early in the process, we provide a clear, stable basis for MEP coordination. This also saves valuable time in the later stages of design, preventing time-consuming and costly back-and-forth between structural engineers and architects.
In parallel, our MEP coordination ensures that all mechanical, electrical, plumbing, and fire protection systems are not only fully aligned internally but also carefully integrated with the architectural and structural design. We work closely with all consultants involved — including the structural engineer and architect — to optimize system layout, prevent spatial clashes, and ensure constructibility.
By combining structured BIM processes with deep technical understanding, we help ensure that the project advances toward construction with clarity, alignment, and minimal need for redesign — creating real value before a single element is built.
