Our Projects
Get to know more about BIMLab projects
Tzukey Kinneret Residential Project
BIM Management and MEP Coordination

Client: Klayman & Shamgar LTD
Architect: Geshem Architects
Location: Tiberias, Israel
Function: Multi-Residential Project
Area: 292 residential units + retail
Year: 2025
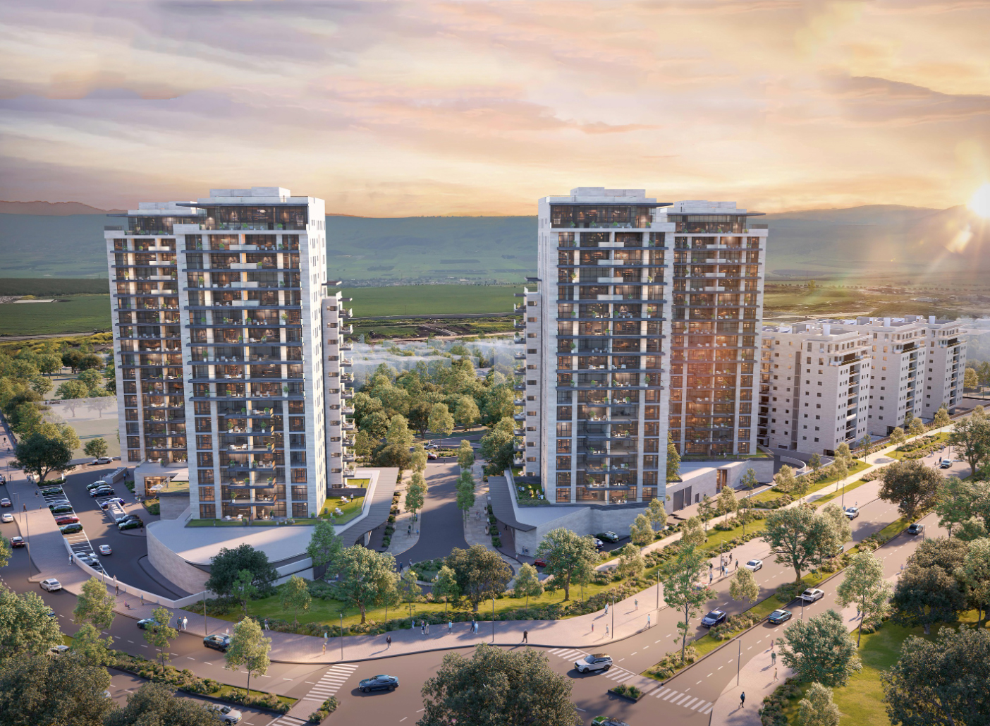
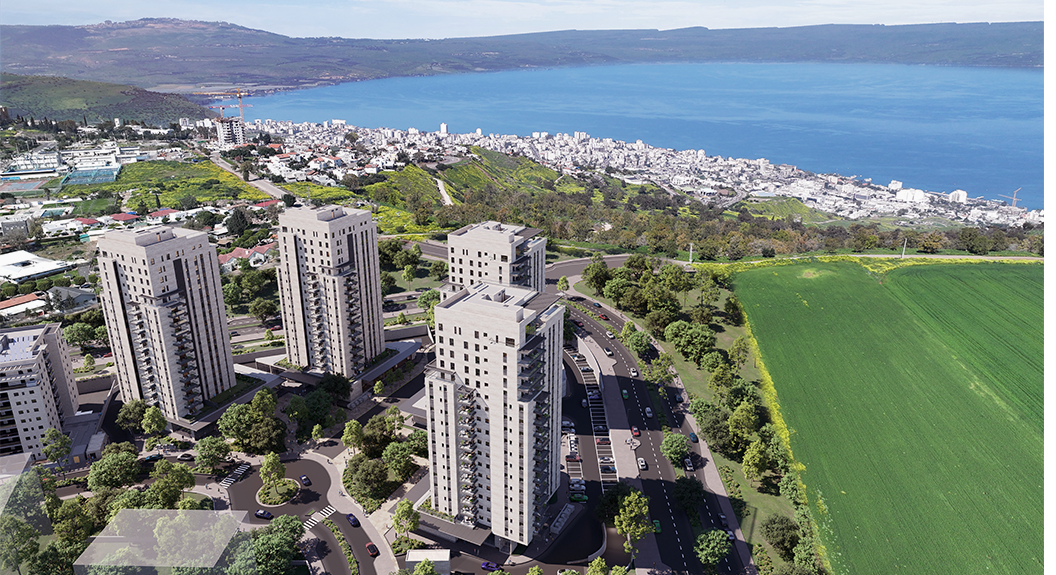
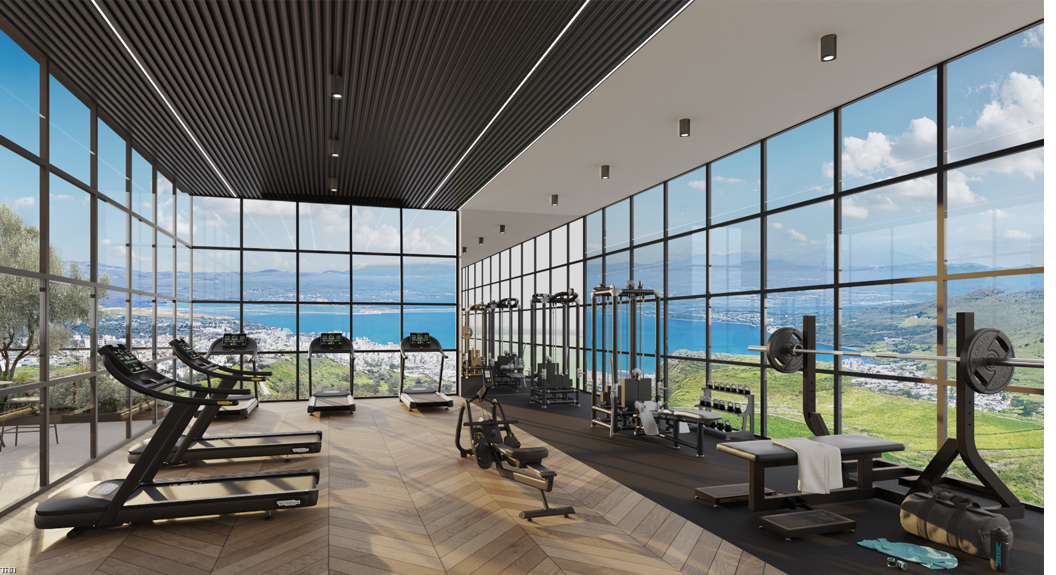
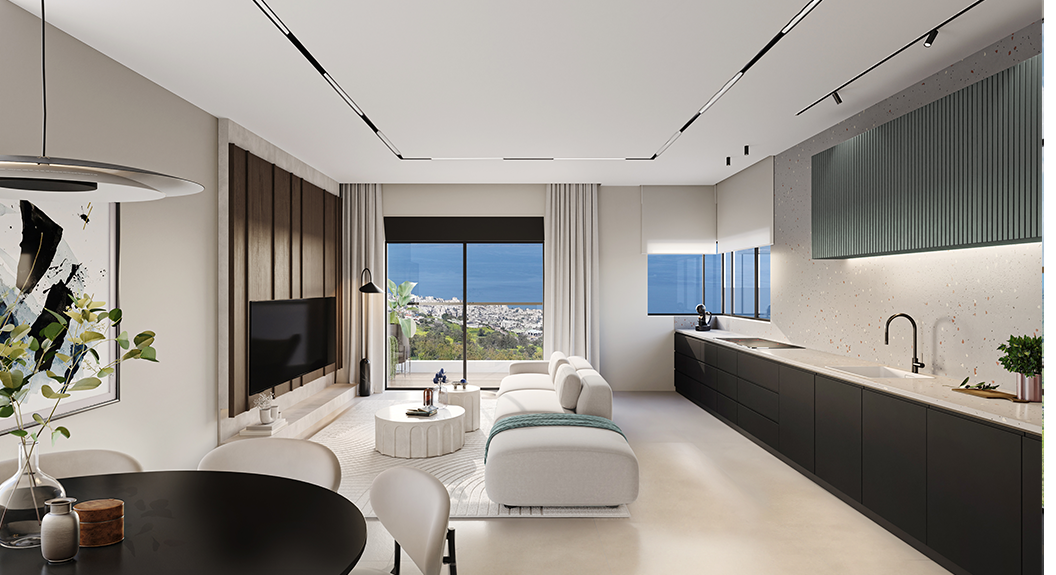
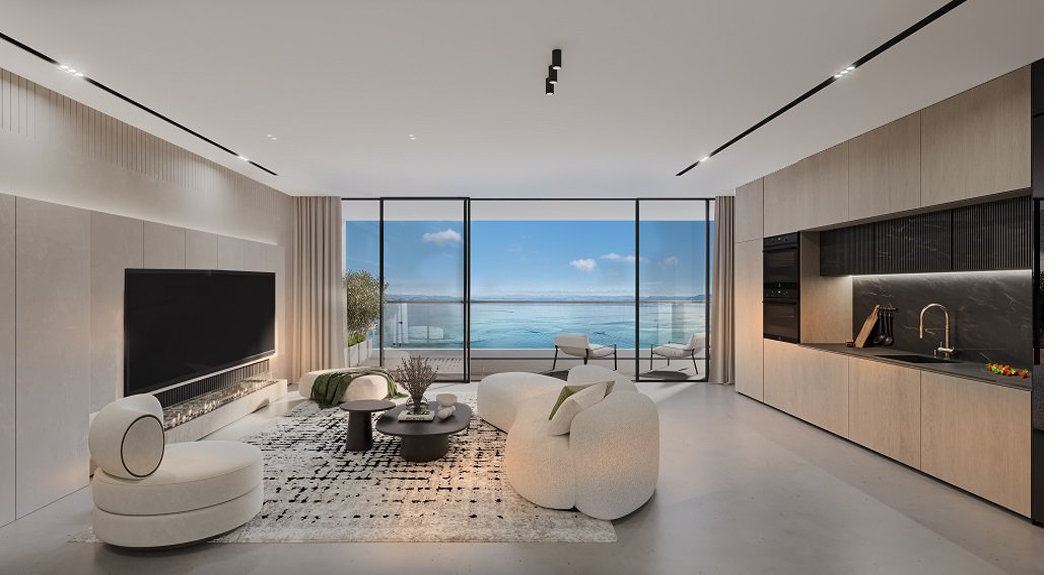

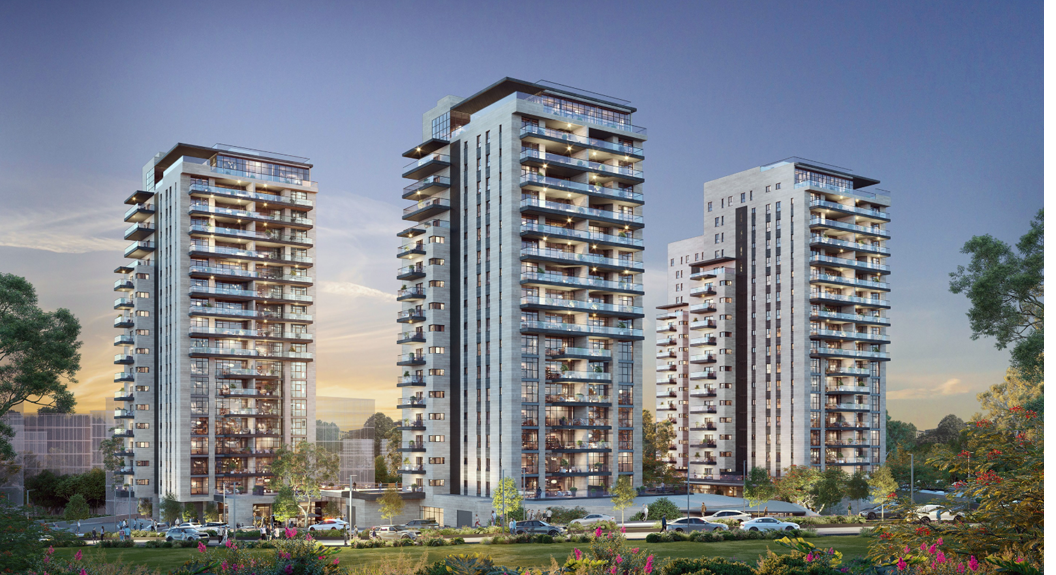

Tzukey Kinneret is a landmark residential and mixed-use development located in the Moshava neighborhood of Tiberias. It includes two adjacent lots, 618 and 619, each featuring a pair of 18-story residential towers. Each pair of towers is built above a shared ground floor that includes retail and public functions — with approximately 2,200 m² of commercial space in Lot 618 and 2,700 m² in Lot 619. In total, the complex offers 292 residential units, with 73 apartments in each of the four towers.
Beneath each lot lies a two-level underground parking structure designed to accommodate both residents and visitors. The development is surrounded by thoughtfully designed landscape areas that enhance the quality of life, offering a walkable, green, and well-connected environment.
Tzukey Kinneret is more than just a housing project — it combines contemporary architecture, panoramic views of the Sea of Galilee, and a prime location near parks, shopping centers, schools, and sports facilities. Each tower is crowned with a wellness floor featuring a gym and spa, offering residents an elevated living experience.

BIMLab was entrusted with leading the entire BIM process for this project, ensuring that a project of this scale and complexity could be delivered with precision, efficiency, and quality. Our services began at the earliest planning stages, where we established the BIM Execution Plan and set up the digital environment in Autodesk BIM360 to manage all models, data and communications.
We provided full BIM Management, structuring the project workflow and maintaining strict version control across architectural, structural, and engineering models. Our team handled Concrete (Structural) Coordination, aligning the architectural design with the structural framework to avoid costly rework and ensure buildability. Alongside this, we carried out comprehensive MEP Coordination, resolving clashes between all mechanical, electrical, and plumbing systems and integrating them seamlessly into the design.
Beyond technical coordination, BIMLab acted as the central point of communication for all stakeholders — architects, engineers, consultants, and the client — streamlining issue tracking, progress reporting, and model approvals. This holistic approach provided the developer with clear visibility at every stage and significantly reduced design risks, leading to smoother decision-making and a higher-quality end product.
By implementing our structured BIM processes, Tzukey Kinneret has a fully coordinated and traceable digital record, ensuring confidence not only in design but also in execution and long-term facility management.
