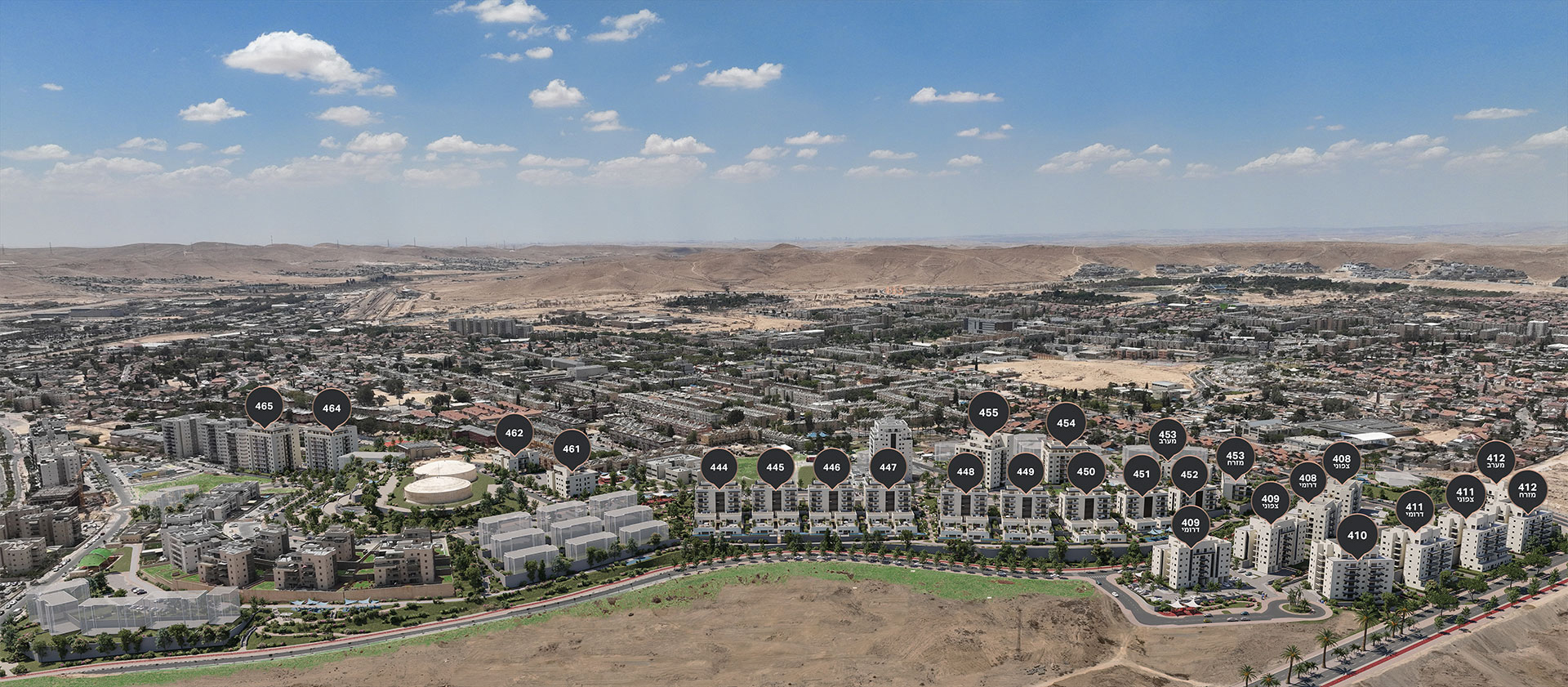Our Projects
Get to know more about BIMLab projects
Nof Bereshit Multi-Residential Housing Project
BIM Management and MEP Coordination

Client: Geshem Holdings L.T.D
Architect: Miloslavsky Architects+
Sheleg Architects
Location: Dimona, Israel
Function: Multi-Residential Housing Project
Area: 42,800 sq.m
Year: 2022









Nof Bereshit is a multi-residential complex, located in Dimona, Israel. The project includes 505 housing units, including several compound buildings, 143 cottages, and additional 30 detached units. In the graded houses you will find apartments with a private pool. The neighborhood sits on a cliff facing the Negev. The project's total area is 42,800 square meters.

BIMLab has provided BIM management, Concrete coordination, and MEP coordination for this project developed on BIM 360 platform.
BIM management involves the following key activities:
* Setting up BIM standards and protocols (BEP): Establishing BIM standards and protocols for the project, including file naming conventions, file formats, and data management procedures.
* Ensuring high-quality BIM modeling: By producing monthly reports, we ensure the BIM project development according to set standards and LOD on all project stages.
* Collaborative design: Using the BIM model to facilitate collaboration between different stakeholders, including architects, engineers, contractors, and clients. It allows for more efficient design and construction processes, and better communication and coordination.
* Active involvement in the design process at all project development stages.
BIM management is essential for successful building design and construction projects, and enables stakeholders to work more efficiently, accurately, and collaboratively.
Concrete coordination.
The
coordination stage involves coordinating the concrete elements
between the architect and the structural engineer. This stage of coordination
is necessary for successful MEP coordination.
Effective
coordination is critical to the success of the concrete coordination process,
as it helps to ensure that the concrete elements are designed, fabricated, and
installed properly. We produce coordination reports and hold meetings to review
and resolve discrepancies.
BIM MEP Coordination
BIM MEP coordination refers to the process of coordination of the mechanical,
electrical, and plumbing (MEP) systems of a building using BIM technology. MEP
systems are critical components of any building project and include heating,
ventilation, air conditioning, lighting, electrical, and plumbing systems.
BIM MEP coordination involves the following key activities:
*
BIM coordination: Coordinating the different MEP systems to ensure they fit
together seamlessly and work effectively. This includes ensuring all MEP
systems are properly aligned, sized, and connected. We provide detailed plans,
sections, and schedules necessary to MEP engineers.
*
Clash detection: Using BIM software to identify clashes between MEP systems and
other building elements, such as structural elements, architectural features,
or other MEP systems. Clash detection helps to identify and resolve conflicts
before construction begins, minimizing the risk of delays and cost overruns.
*
Coordination meetings: Conduct regular meetings between the MEP team,
architects, engineers, contractors, and other stakeholders to review and
resolve conflicts identified during clash detection.
BIM
MEP coordination is essential for ensuring that MEP systems are properly
designed, installed, and maintained in a building project. By using BIM
technology, MEP teams can work collaboratively with other stakeholders to identify
and resolve conflicts, improving project efficiency and reducing the risk of
errors and delays.
