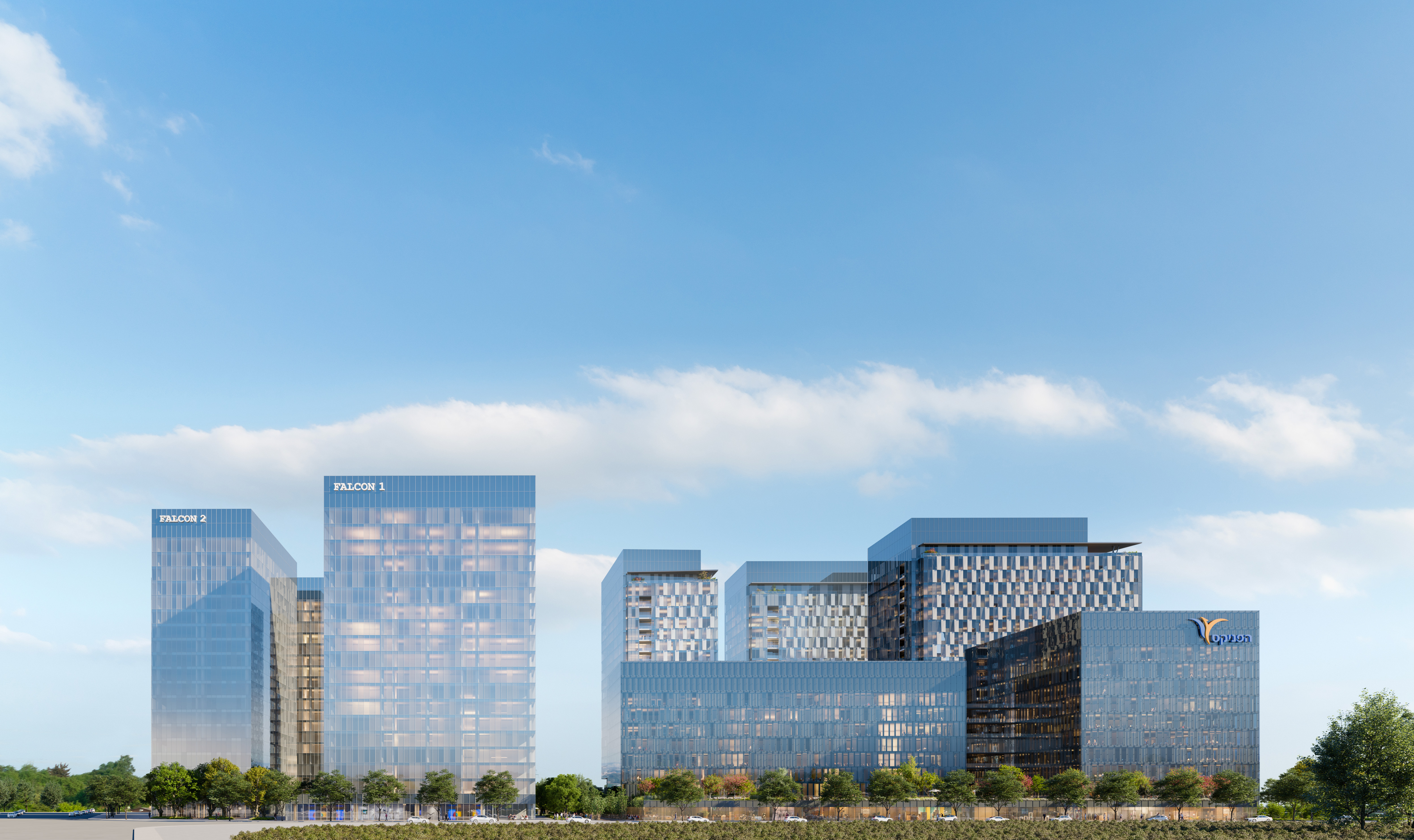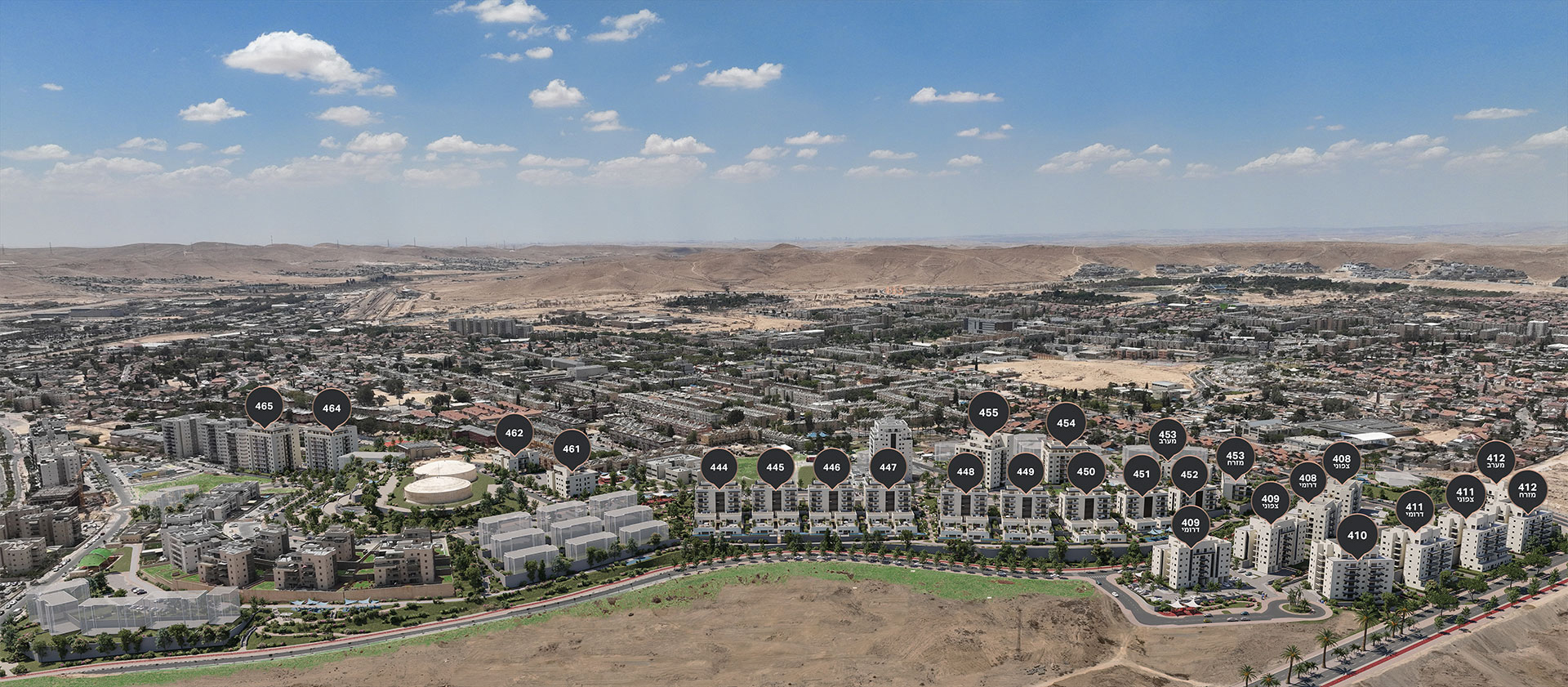Our Projects
Get to know more about BIMLab projects

Our commitment to excellence enables us to achieve exceptional results.
We focus our attention not only on the final result but also on the workflow as a whole.
Being the integrators in the project, we aim to сonvey the tasks set by the customer to the design team, creating a productive atmosphere for the successful development of the project.

The Phoenix Campus
The Phoenix Insurance Company LTD Ashtrom Properties LTD
BIM Management and MEP Coordination

The Phoenix campus is located in Rishon LeZion, Israel. The campus includes five multi-storey buildings, two of which are Phoenix Insurance company's headquarters. The other buildings include office and commercial areas for rent. They all are connected with one another by four-story underground parking. The project's estimated total area is 270,000 square meters.

Nof Bereshit Multi-Residential Housing Project
Geshem Holdings
BIM Management and MEP Coordination

Nof Bereshit is a multi-residential housing project, located in Dimona, Israel. The project includes 505 housing units, including several compound buildings, 143 cottages, and additional 30 detached units. In the graded houses you will find apartments with a private pool. The neighborhood sits on a cliff facing the Negev. The project's total area is 42,800 square meters.

Square Commercial Center
Geshem Holdings
BIM Management and MEP Coordination

Square project is a commercial center, located in Kiryat Motzkin - Northern District, Israel. The building will include underground parking, retail on the ground level, and three office floors for rent. The project's total area is 23,500 square meters.

Aluma Compound
Almogim Holdings
BIM Management and MEP Coordination

Aluma compound is a project of three high-rise residential buildings of approximately 55,000 square meters as part of the Tama 38 “evacuation and reconstruction” plan, located in Yavne, Israel. The complex includes four underground parking levels, retail areas on the ground floor, and a total of living 273 units spread over 24 floors.

Bank Mizrahi Campus (MTL) 5
Netzivim Assets & Equipment LTD
BIM Management and MEP Coordination

Expansion of the Mizrahi-Tefahot Bank Logistics Technology Center (MTL) in Lod, Israel. The project includes an underground parking lot, a ground floor for commercial and operational uses, office floors (employment), and technical roofs of 48,000 square meters overall.

Rehovot Student Dormitories
Solel Boneh, Shikun & Binui Group
BIM Management and Concrete Coordination

The project area covers about 4 dunams and includes about 20,000 square meters built, of which about 1,100 square meters commercial. The project will include about 500 housing units for students in a diverse mix of single and shared apartments. The project is located near the Weizmann Institute of Science and the Faculty of Agriculture in Rehovot, Israel.

More Welliving Residential Complex
Hanan Mor Group Holdings Ltd
BIM Management

The multifamily residential complex is a scope of two 23-24 floor high-rise buildings and a 7-story building, located on two different plots in Be'er Ya'akov, Israel. Each residential building (223 living units in total) includes three underground parking levels, separated from each other.

Kehilat Zion Residential Project
Agilepro Properties and Investments
BIM Management and MEP Coordination

This boutique project is located in Herzliya and covers about 1.3 dunam area. It includes two separate residential buildings: a new 33-apartment building with three underground parking levels and an existing dwelling, which will undergo a restoration and will also include residential properties.
